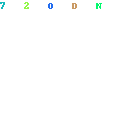Related posts
Feature
Historic Photograph of United States Capitol (Washington, D.C.). Dome. Cupola roof. Plan, elevations, sections, and details W.B. Franklin, Capt. top engs. ; Tho. U. Walter, architect | Walter, Thomas Ustick, 1804-1887, architect | Franklin, William Buel, 1823-1903 , engineer | Date: between 1860 and 1865 |Photograph created using professional Kodak equipment & paper | Archival Quality Reproduction, not a digital or inkjet copy on cheap paper | Satisfaction Guaranteed
Photograph Size: 80% of photographs are 9x12. All other photos are 8x10 and in some rare cases 8x12 - All photographs are ready to frame in standard frame sizes: 8x10, 8x12 or 9x12. To keep costs as low as possible, we do not measure and list each photo size. Please feel free to contact us to inquire on a photo's size.

