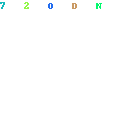Related posts
Feature
Architects and engineers use perspective drawing to help design and visualize their projects.The "Architect's Drawing Kit" shows you how perspective drawing is used to sketch realistic looking interior and exterior house designs.
The kit includes twelve perspective drawing charts and tracing paper, as well as instructions and sample illustrations.
YOU trace the sample illustrations to learn how the charts work and can then use the charts to draw your own projects.
Description
The Architect's Drawing Kit is an educational drawing and coloring kit for professionals and students of architecture, design, art, and STEM. The kit includes interior and exterior perspective and isometric drawing charts showing three dimensions, detailed sample illustrations, plus instructions and tracing paper. First, trace the illustrations to see how perspective and isometric drawing work and learn how to draw accurately in three dimensions. Then use the charts and tracing paper to sketch your own dream or real decorating, remodeling and building projects. The intricate sample illustrations are inspiring, making the kit an outstanding architectural coloring book. Add color and texture to details such as shingles, siding, flooring, kitchen cabinets, furniture, windows and doors.Architects, engineers, and designers use freehand perspective drawing to explore and communicate design concepts. In these professions, drawing is thinking. The Architects Drawing Kit can help you learn, practice, and hone this invaluable and timeless skill in an exploratory and fun way. The kit is part of the three-part design series by Daniel Reif. Sketch your design with the Architects Drawing Kit, try out endless floor plan layouts with the Home Quick Planner, and once you have a design that you like, build a three-dimensional model with the 3-D Home Kit. These best-selling design tools are sold separately and can be used together or independently.

