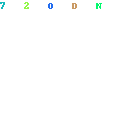Related posts
Description
8x12 inch Photographic Print from a high-quality scan of the original.Title: [United States Capitol (Washington, D.C.). Dome. Cupola roof. Plan, elevations, sections, and details] / W.B. Franklin, Capt. top engs. ; Tho. U. Walter, architect.
Creator(s): Walter, Thomas Ustick, 1804-1887, architect
Related Names:
Franklin, William Buel, 1823-1903 , engineer
Date Created/Published: [between 1860 and 1865]
Notes:
Scaled and dimensioned.
No. 1928.
Subjects:
United States Capitol (Washington, D.C.)--1860-1870.
Domes--Washington (D.C.)--1860-1870.
Cupolas--Washington (D.C.)--1860-1870.
Architectural drawings--1860-1870.
Salted paper prints--1860-1870.
Bookmark /93510472/
Note: Some images may have black bars on the sides or top if the original image does not conform to the 8x12 dimensions.
Combined Shipping: 1 shipping charge, no matter how many photos you order!
Source: Library of Congress, Washington, D.C.

